Ready to build? Choose your SIP home floor plan.
Order your new home today
Country 2 Home Design
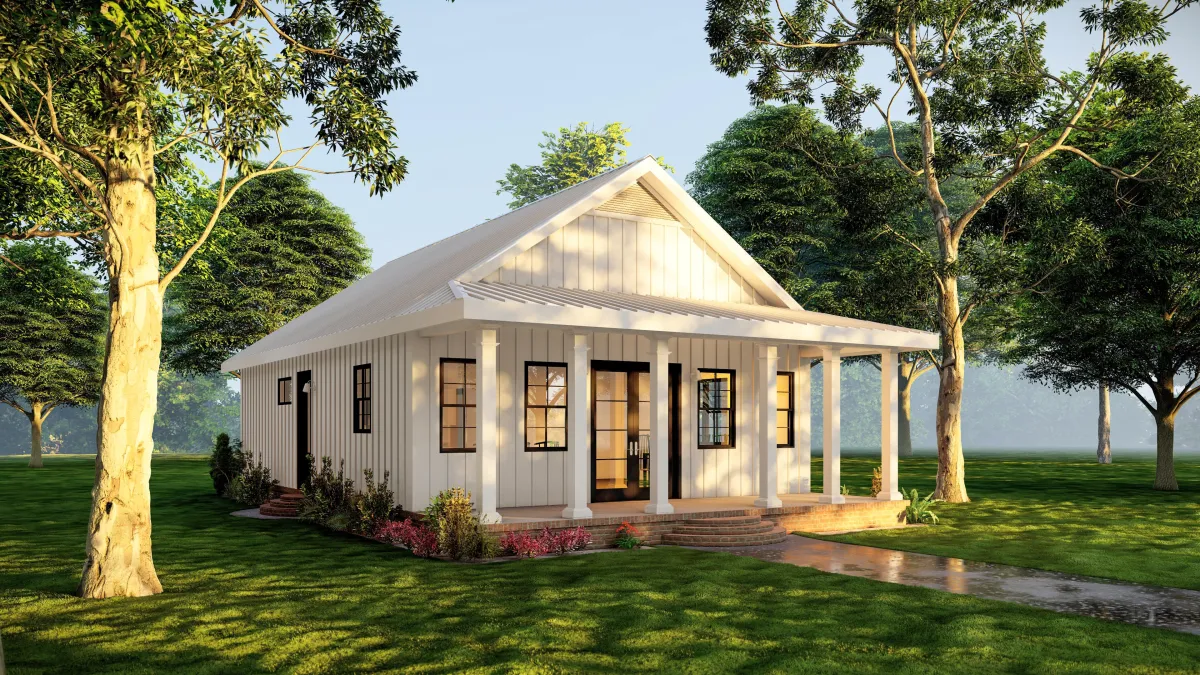
Description:
Enjoy the spacious front porch of beautiful design!
Approx 1120 square foot design with 2 Bedroom/2 Bath Layout with Plenty of Room for Entertaining
28’ x 40’ + 8’ Porch
4.5 inch R26 Huber Zip Exterior Wall Panels and Gable Ends
6.5 inch R40 Roof Standard 7/16" OSB Panels
Price: 46,765.00 plus shipping and tax, add to cart and you will be contacted by our design consultant
Country House 2 Detailed Dimensions
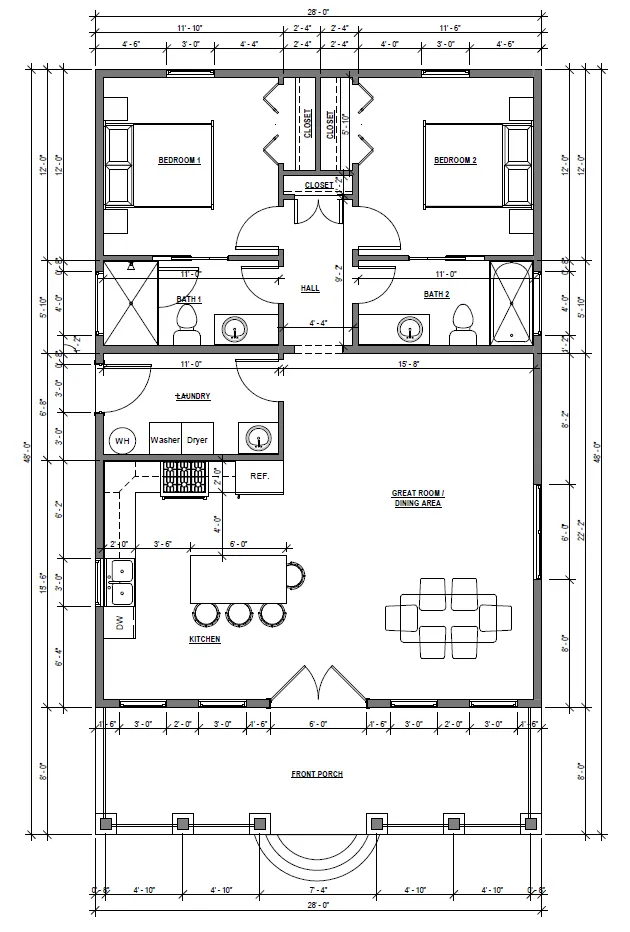
Ready to build? Choose your SIP home floor plan.
Order your new home today
Modern Farmhouse 1 Home Design
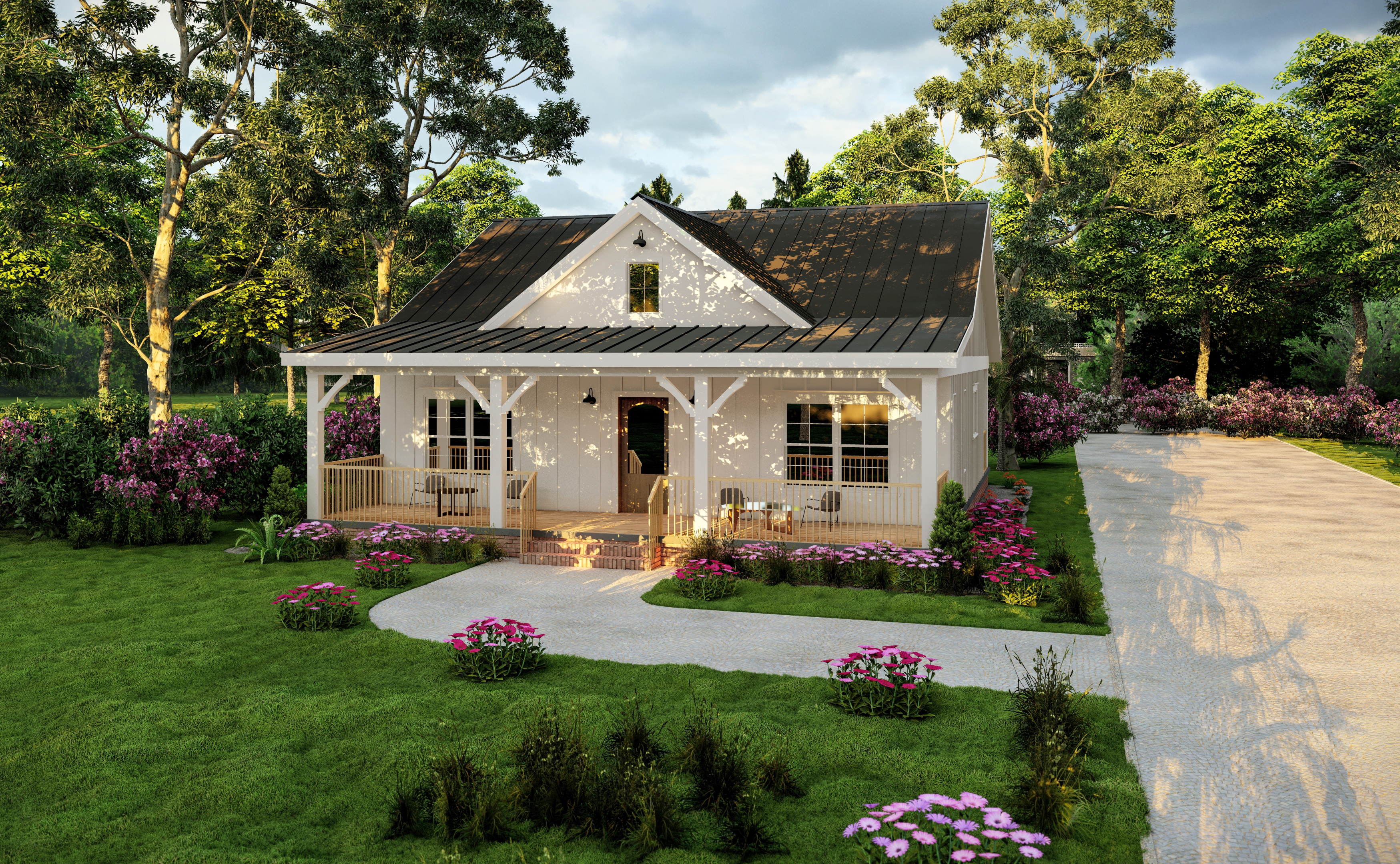
Description:
2 Porches - Enjoy the spacious porches on both front and back of this beautiful design!
Approx 1026 square foot design with 2 Bedroom/2 Bath Layout with Plenty of Room for Entertaining
34’ x 30’ 2” + 16’ Front and Rear Porches
4.5 inch R26 Huber Zip Exterior Wall Panels and Gable Ends
6.5 inch R40 Roof Standard 7/16" OSB Panels
Price: 45,159.00 plus shipping and tax, add to cart and you will be contacted by our design consultant
Modern Farmhouse 1 Design Dimensions
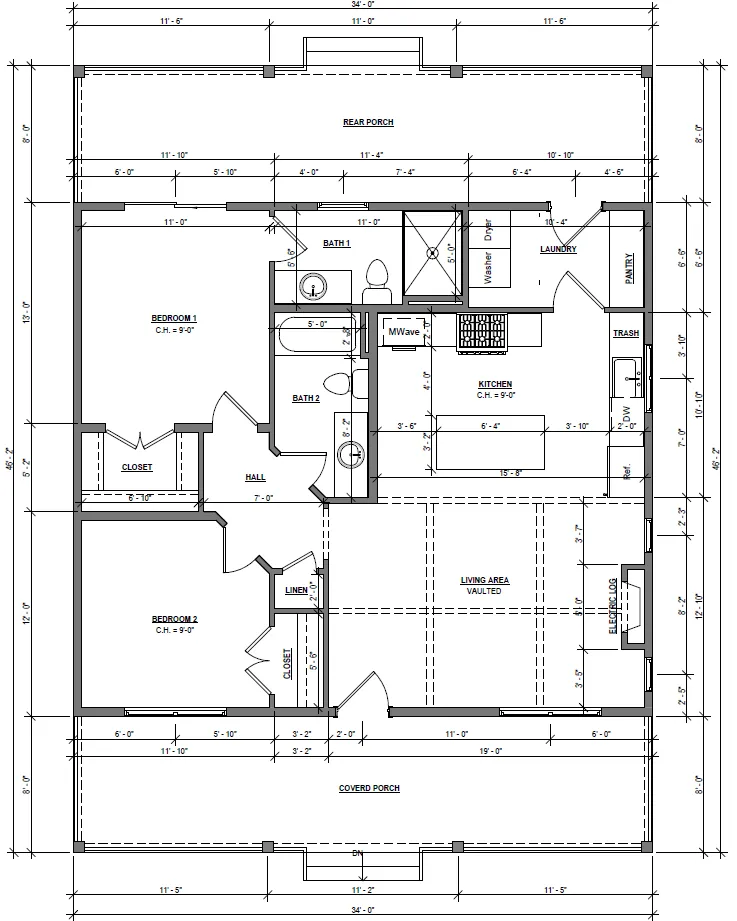
Ready to build? Choose your SIP home floor plan.
Order your new home today
Modern Farmhouse 2 Home Design
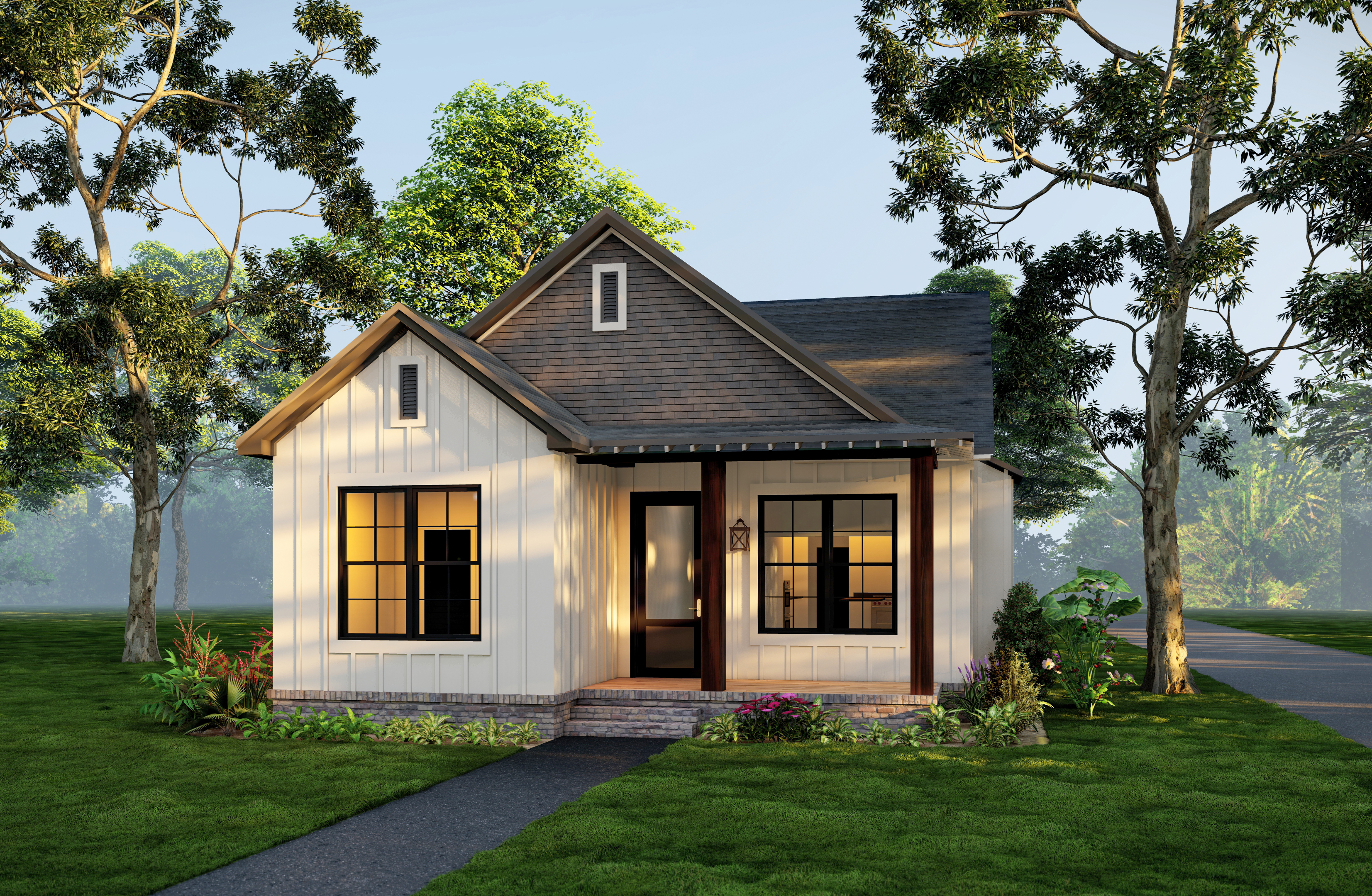
Description:
Find the perfect fit for your family!
Approx 1345 square foot design with 3 Bedroom/2 Bath Layout with Plenty of Room for a family
27’ x 60’ Site Requirement
4.5 inch R26 Huber Zip Exterior Wall Panels and Gable Ends
6.5 inch R40 Roof Standard 7/16" OSB Panels
Price: 49,369.00 plus shipping and tax, add to cart and you will be contacted by our design consultant
Modern Farmhouse 2 Design Dimensions
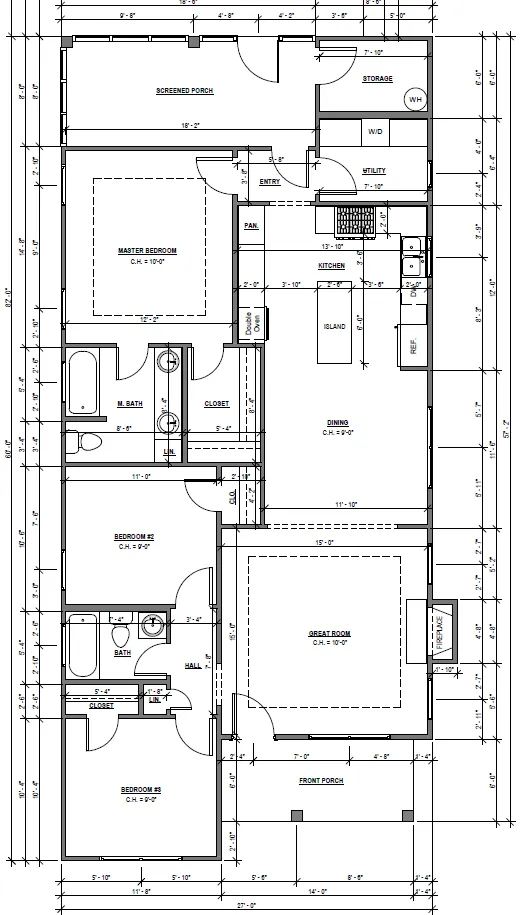
Ready to build? Choose your SIP home floor plan.
Order your new home today
Cottage 2 Home Design
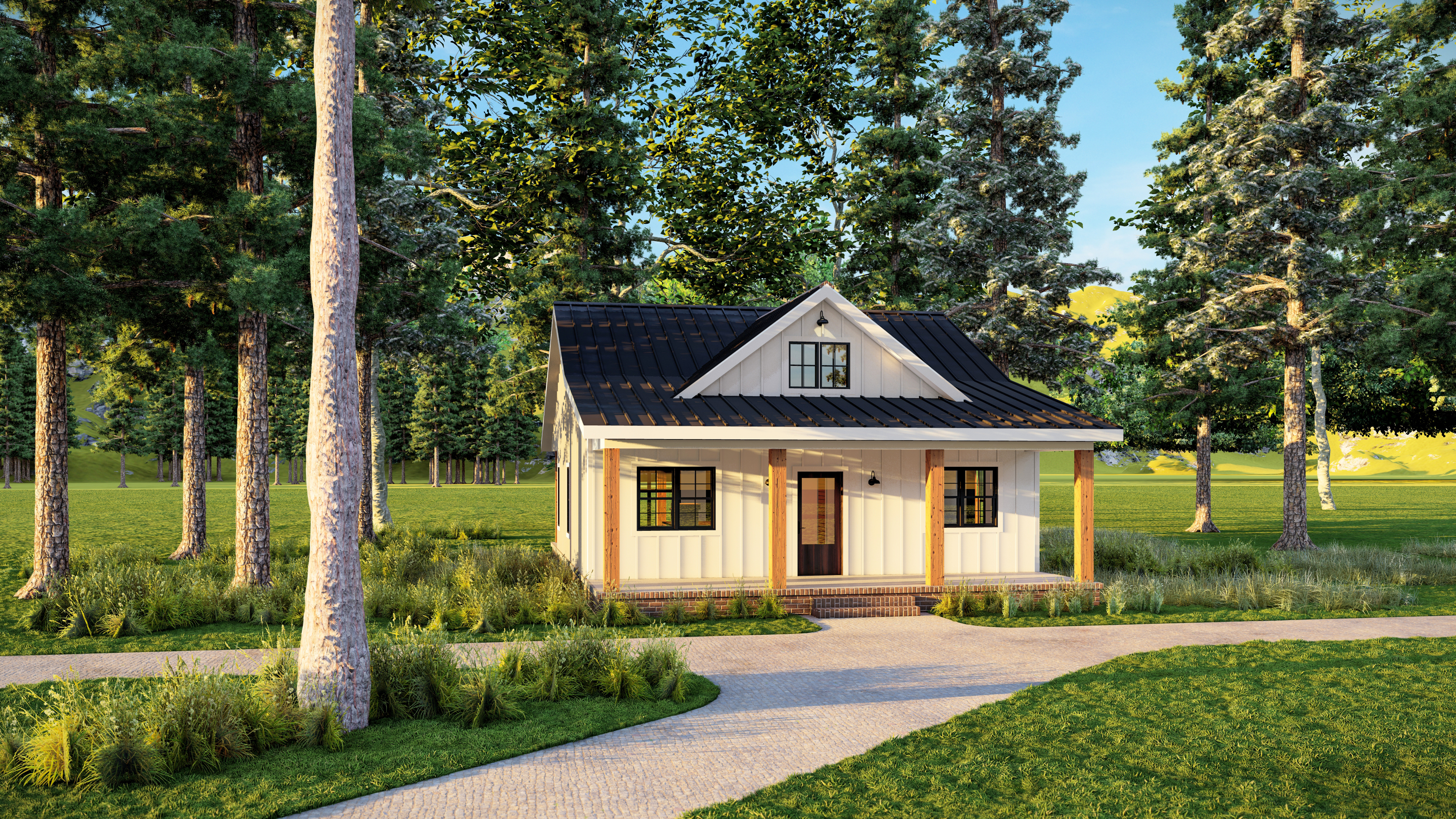
Description:
Get this High-performance living for less!
Approx 950 square foot design with 2 Bedroom/1 Bath Layout with Plenty of Room for Entertaining
30’ x 31’ 8” + 16’ Front and Rear Porches
4.5 inch R26 Huber Zip Exterior Wall Panels and Gable Ends
6.5 inch R40 Roof Standard 7/16" OSB Panels
Price: 42,769.00 plus shipping and tax, add to cart and you will be contacted by our design consultant
Cottage 2 Design Dimensions
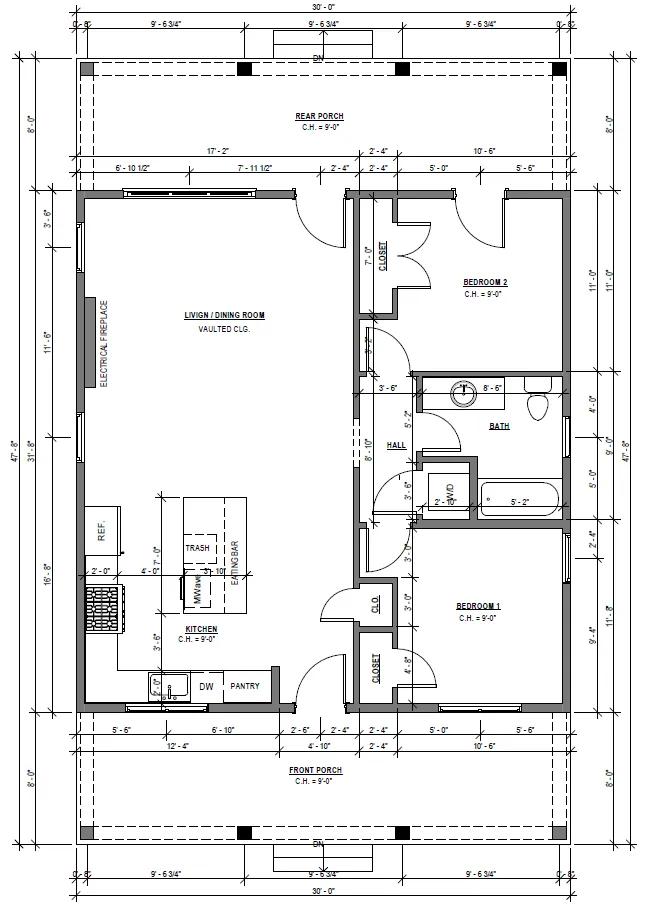
Ready to build? Choose your SIP home floor plan.
Order your new home today
Cottage 3 Home Design
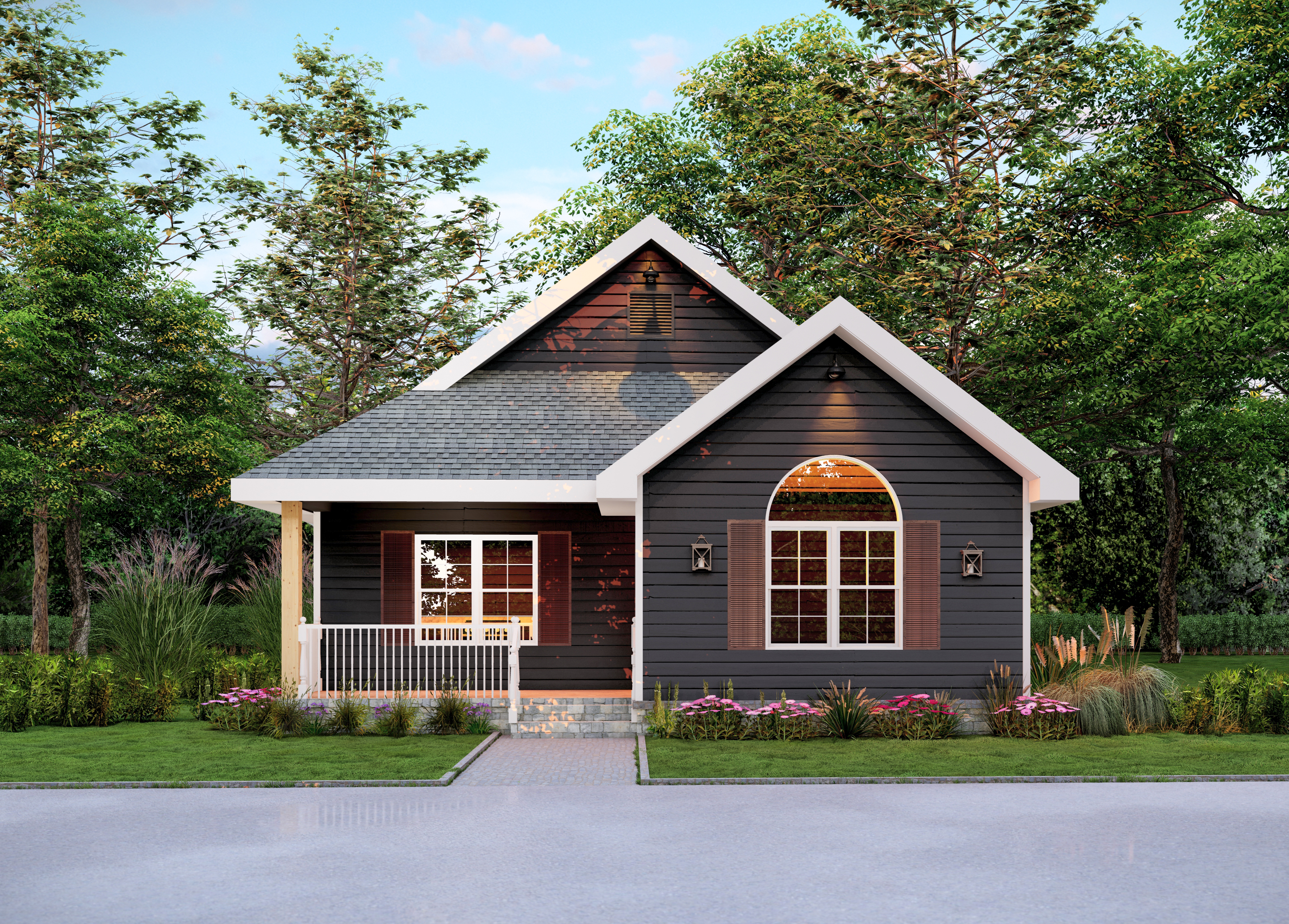
Description:
Plenty of room for the whole family in this efficient design!
Approx 1321 square foot design with 3 Bedroom/2 Bath Layout
36’ x 46’
4.5 inch R26 Huber Zip Exterior Wall Panels and Gable Ends
6.5 inch R40 Roof Standard 7/16" OSB Panels
Price: 56,938 plus shipping and tax, add to cart and you will be contacted by our design consultant
Cottage 3 Detailed Dimensions
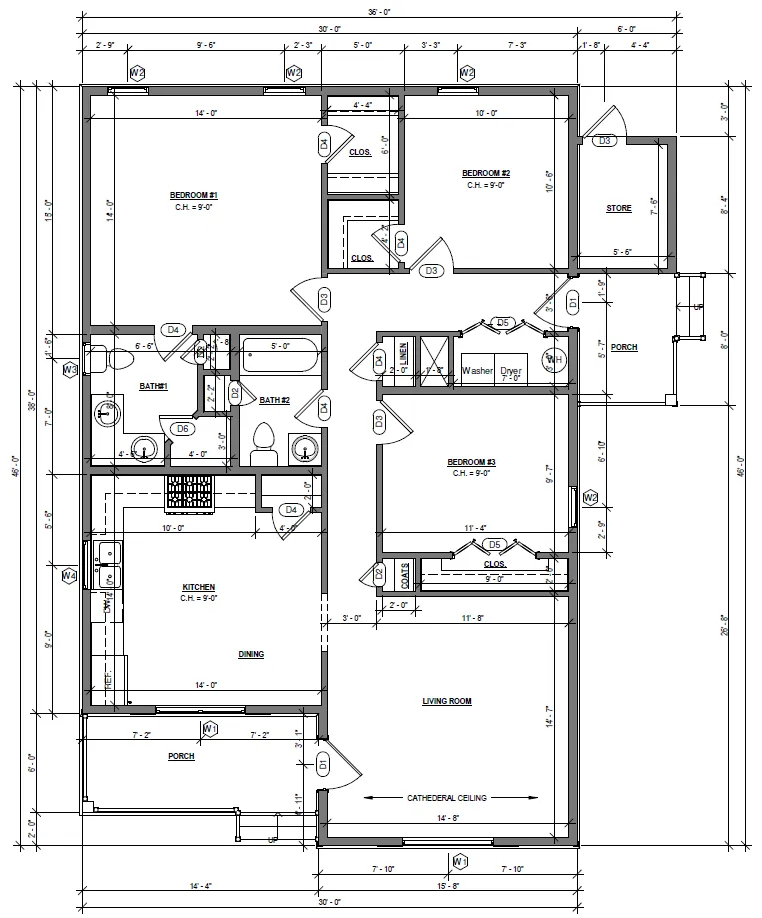
Ready to build? Choose your SIP home floor plan.
Order your new home today
Modern House 1 Home Design
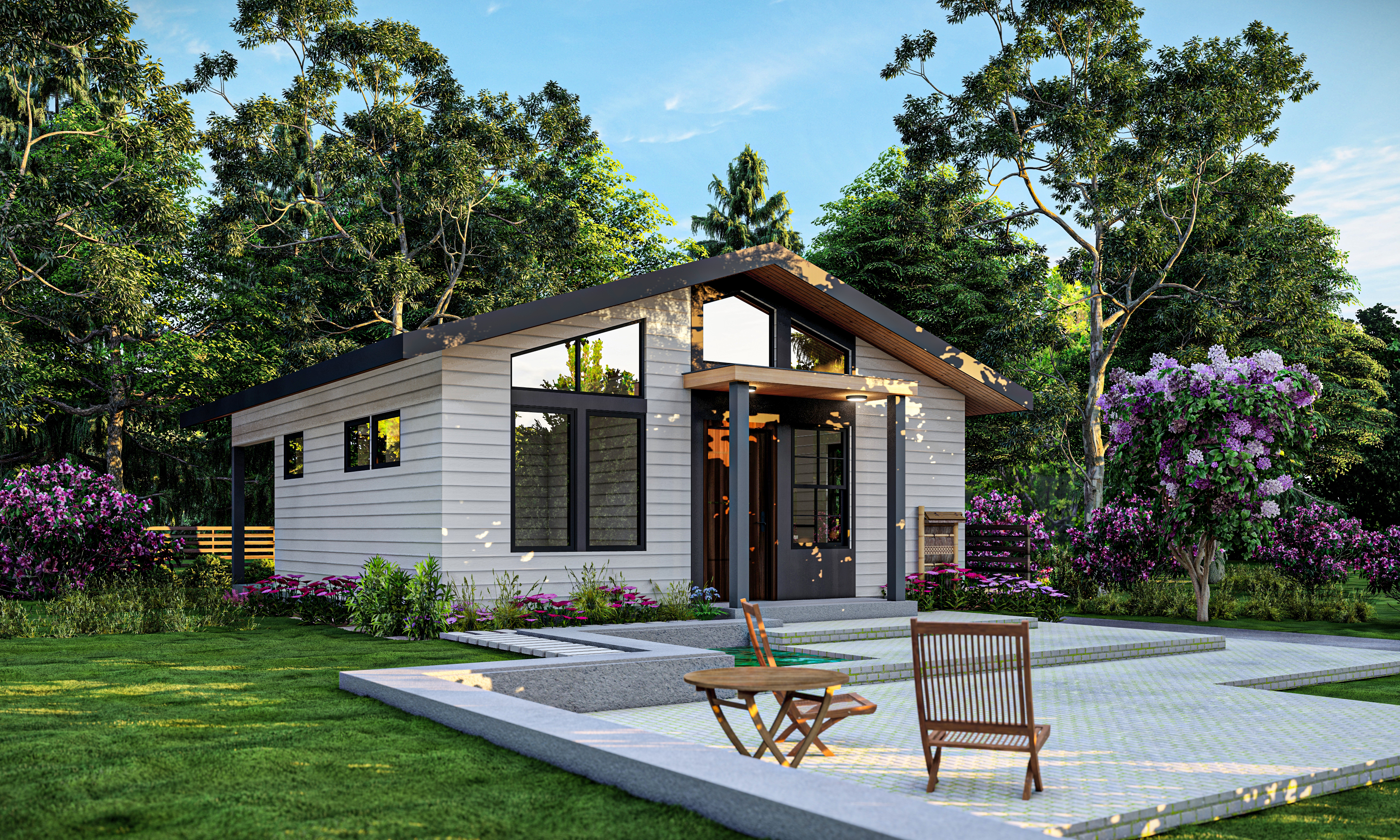
Description:
Need a quality home that fits your small lot? Your minimalist dream home starts here!
Approx 638 square foot design with 1 Bedroom/1 Bath Layout
24’ x 31’
4.5 inch R26 Huber Zip Exterior Wall Panels and Gable Ends
6.5 inch R40 Roof Standard 7/16" OSB Panels
Price: 32,189 plus shipping and tax, add to cart and you will be contacted by our design consultant
Modern House 1 Design Dimensions
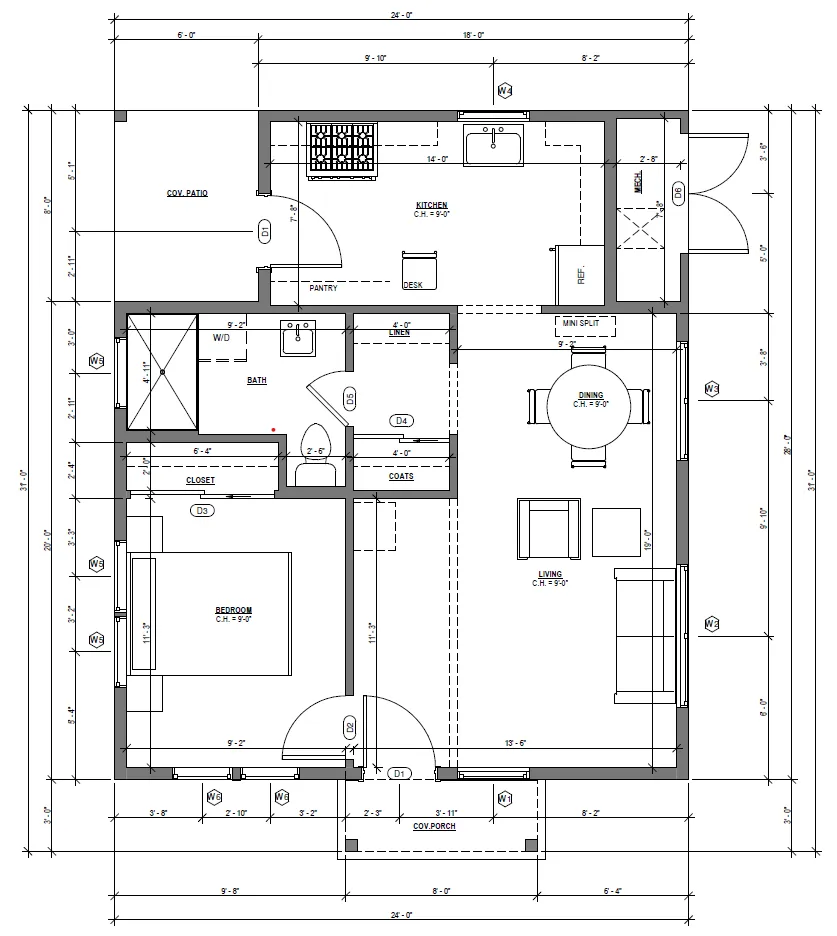
Office Hours: Monday to Friday
8:00 AM - 5:00 PM CT
Call:
Email:
